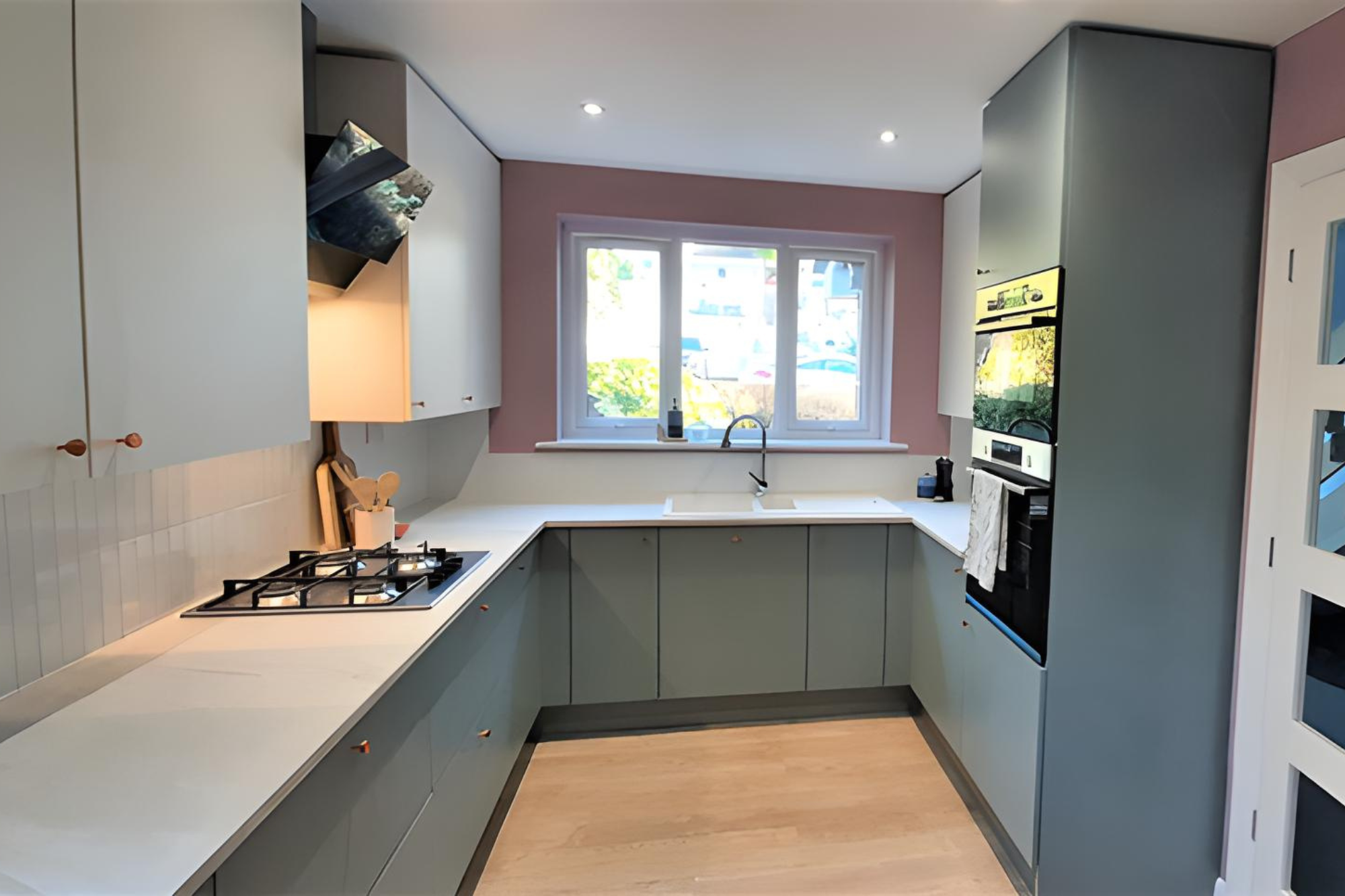
Before work started, pipes had split under the floor which had caused a lot of damage to the ground floor of the house. Due to this, the homeowner went through a tough time repairing the house and had some difficulty with various trades. When she eventually got to the kitchen, she was rightfully cautious of letting more in, but the job had to be done.
She gave us a call, without knowing what style of kitchen she wanted. She wasn’t sure on colours or anything and by this point she had given up. She just wanted it finished.
Jo went along for a chat. She took all the relevant measurements and came away to design the look, feel and layout. The most important thing to the homeowner was to stick to the £20K budget and to cause as little disruption as possible.
One of the essential requirements was to replace the old window. Whilst we were doing that we decided to make it 200mm smaller, which made the kitchen symmetrical. We opted for 3 panes which helped with the symmetry but also allowed for easier ventilation. We also replaced the back door and added an outside light. This has made the property safer and warmer.
The bluey-green cabinets with marble effect top create a modern, minimal feel. The top cabinets go full height, providing lots of extra storage. Choosing white top cupboards creates a feeling of space and adds light to the room. The blue-green base cupboards add character and are showcased by pretty rose-gold handles. The tiles are a minimal vertical brick effect with a slight pearly hint. The flooring is light wood effect laminate which looks fantastic and is easy to wipe clean.
The appliances are Bosch. There is a single oven with a microwave-oven above, concealed Fridge Freezer and a gas hob with a modern chimney extractor.
The sink is Composite Granite which is strong and hard wearing. The tap is a pull-out spray mixer tap, the spray hose pulls-out to allow you to clean all the hard-to-reach parts, this really is a must for every kitchen!
The Kitchen also has a hidden pull-out double bin and corner pull-out swing trays (LeMans). The LeMans allow access deep into the corner cupboards where items normally get lost. This Kitchen also boasts double depth drawers with internal pull-out drawers within, one being a cutlery drawer.
The small breakfast bar is comfortable enough for 2 people to sit. It is suspended on brackets giving the impression of it floating, which allows extra room around the bar for sitting. The shelf above adds character and is the perfect place for some plants and a picture to live.
The Farrow and Ball dusky pink walls add a pop of colour and interest to the space. I love the pink, but it may not be to everyone’s taste so this can easily be changed for resale.
We created a stress-free, minimal disturbance atmosphere.
This is a kitchen which makes you smile every time you enter and will be a delight to cook in.
The project is now complete, and the homeowner is thrilled.