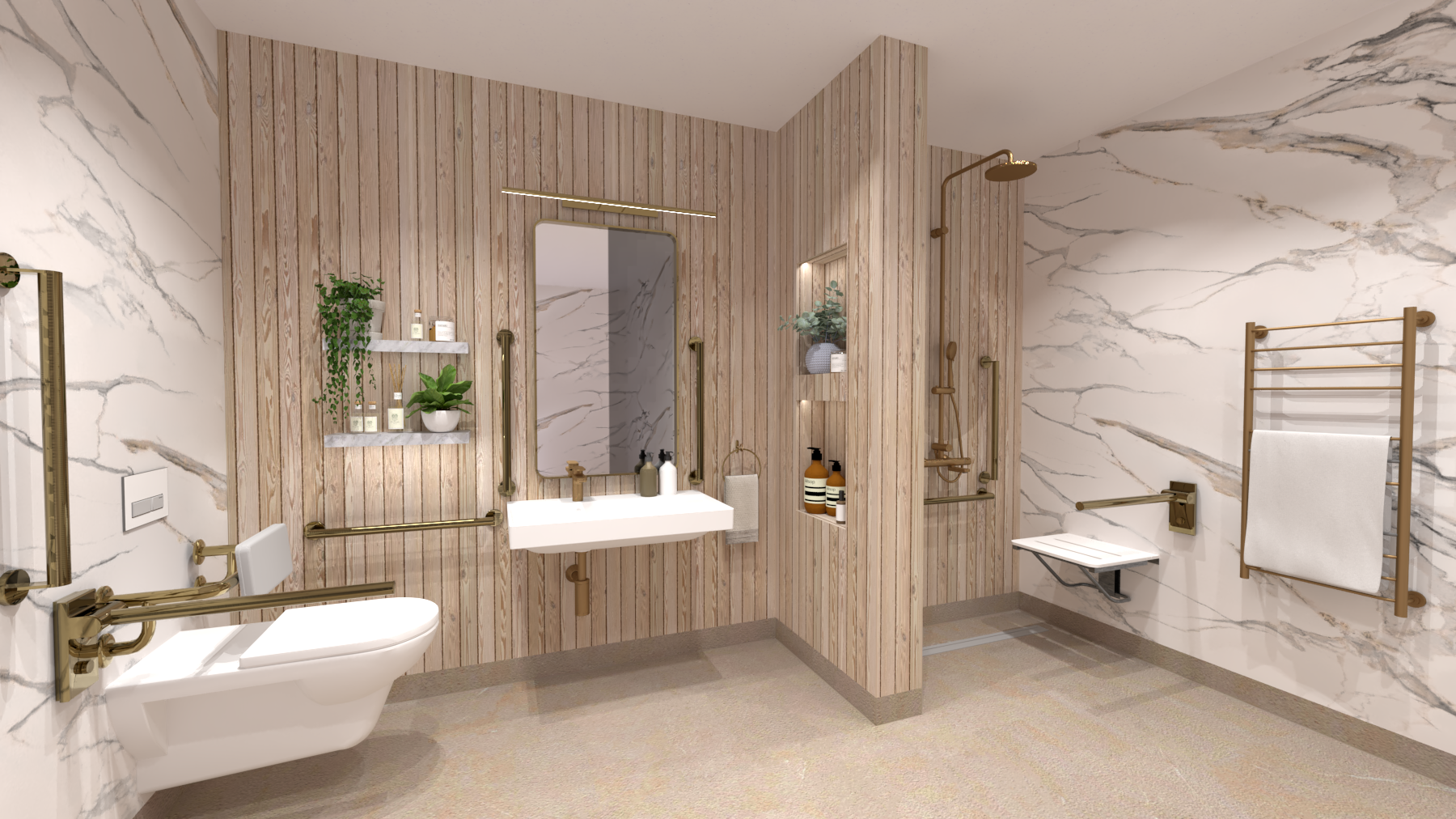
Ensuring your business or commercial space has a fully wheelchair accessible washroom is more than just meeting legal requirements—it’s about fostering inclusivity, enhancing user experience, and seamlessly blending functionality with beauty. Whether you operate a hotel, office, retail space, or restaurant, a well-designed wheelchair accessible washroom ensures all customers, employees, and visitors can use your facilities with ease and dignity while maintaining a visually appealing space that complements your brand.
A thoughtfully designed accessible washroom allows everyone to use the space independently and comfortably, promoting equal access for all. It ensures customers and staff with disabilities, as well as parents with prams or older individuals, can navigate the washroom effortlessly.
The Equality Act 2010 mandates that businesses provide wheelchair accessible washrooms and other inclusive facilities, ensuring that people with disabilities are not disadvantaged. Non-compliance can lead to legal challenges and reputational damage.
Customers value businesses that demonstrate social responsibility. An inclusive space reflects positively on your brand, increasing customer loyalty and broadening your potential audience.
An accessible washroom doesn’t have to be clinical or purely functional—it can be a beautifully designed space that aligns with the overall style of your business. Thoughtful material choices, elegant fixtures, and a well-considered layout can create a washroom that is both inclusive and visually stunning.
An accessible washroom benefits everyone, not just those with disabilities. Features such as touch-free taps, well-placed grab rails, and spacious layouts improve usability and comfort for all visitors while maintaining a sophisticated and cohesive design.
The need for accessible spaces is growing, particularly with an ageing population. Designing with accessibility in mind ensures your facilities remain functional, relevant, and aesthetically pleasing for years to come.
Ensure there is ample room for a wheelchair to manoeuvre, with at least 1500mm turning space. Doorways should be at least 900mm wide for easy entry. Automatic or easy-open doors enhance accessibility without compromising design.
Securely fix grab rails near the WC, basin, and shower to provide stability. Standard heights range from 700-1000mm from the floor. Opt for stylish grab rails in finishes that complement the overall aesthetic of the washroom.
The WC should be positioned between 450-500mm in height, with sufficient space on one side for wheelchair transfer. Choose high-quality materials and elegant designs that contribute to the overall look and feel of the space.
Basin heights should be between 720-850mm with clear knee space underneath. Lever or sensor taps improve ease of use while sleek, modern designs can enhance the space aesthetically.
A level-access shower with a fold-down seat, grab rails, and non-slip flooring is ideal for accessible washrooms in hospitality and workplace settings. Stylish, durable finishes ensure the shower area remains both practical and visually appealing.
Contrasting colours can aid visually impaired users in identifying key features without compromising style. Tactile signage and Braille can be seamlessly integrated into an elegant design.
Soft, well-distributed lighting minimises glare and improves visibility. Motion-sensor lighting can enhance convenience while maintaining a warm and inviting atmosphere.
Hotels and Restaurants – A key expectation for guests and diners, ensuring comfort and accessibility without sacrificing style.
Retail Spaces and Shopping Centres – Making stores more inclusive enhances customer experience and loyalty while keeping the design visually appealing.
Offices and Workplaces – Employers must provide accessible facilities for staff and visitors, incorporating sleek, professional design elements.
Healthcare Facilities – Essential for patient and visitor well-being, with a focus on both hygiene and aesthetics.
Educational Institutions – Schools, colleges, and universities must cater to diverse needs while maintaining a welcoming environment.
Public Buildings and Leisure Venues – Museums, libraries, and event spaces should be fully accessible and designed to fit the character of the space.
Investing in an accessible washroom isn’t just about compliance—it’s about creating a welcoming, stylish, and functional environment for everyone. Whether you’re designing a new space or upgrading an existing facility, thoughtful planning ensures your business is inclusive, future-proof, and beautifully designed.
Need expert advice on designing an accessible washroom that balances functionality and aesthetics? We can help. Get in touch to create a space that works for everyone.
