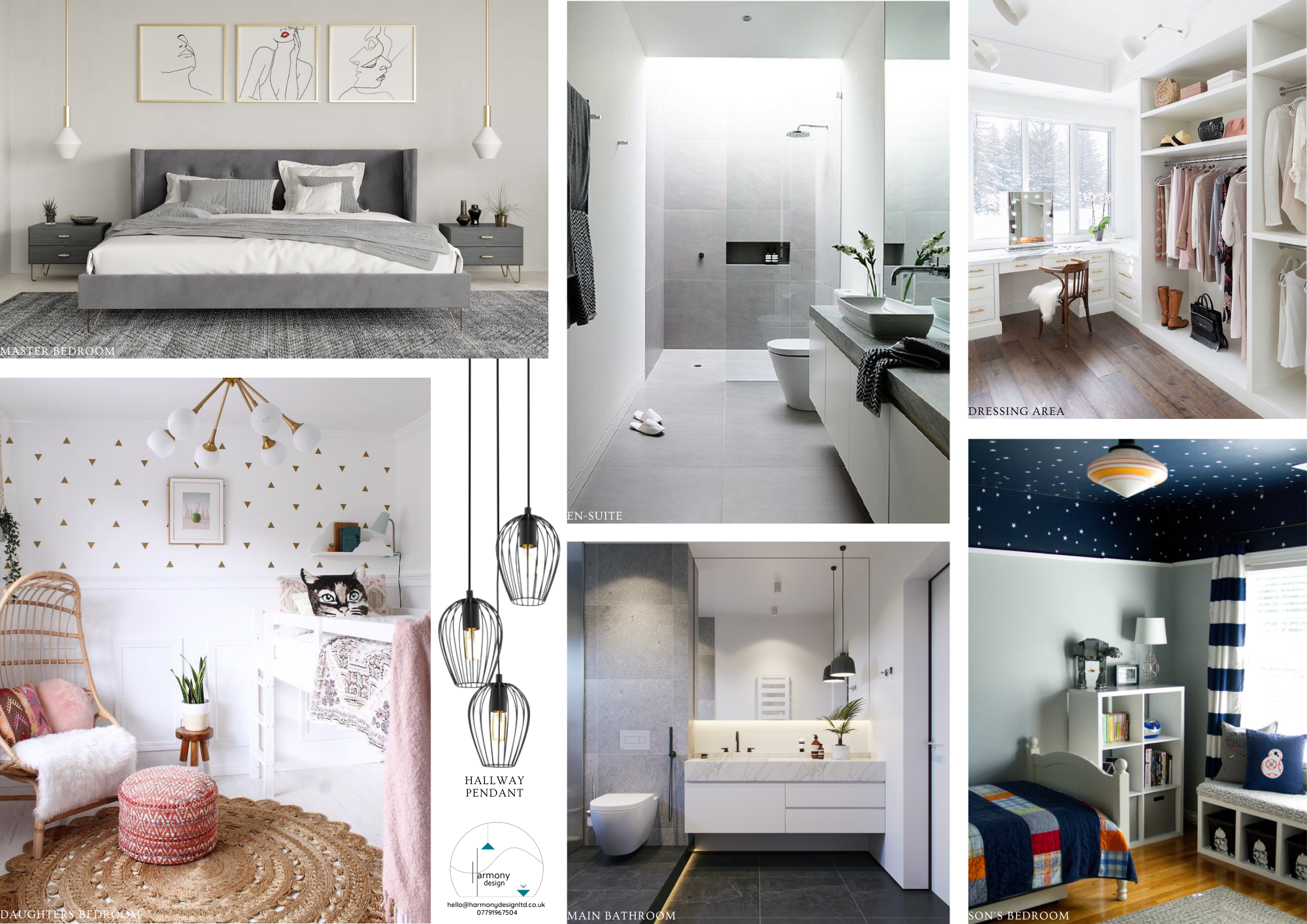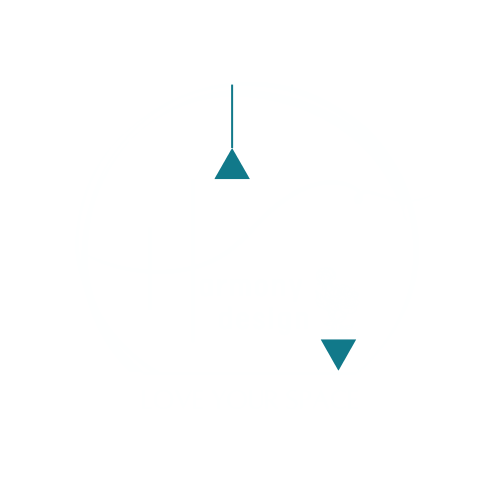
This family of 4 was struggling to make their top floor work for them. They had 2 large rooms and 2 very small rooms, plus a small bathroom that was half-occupied by boiler storage and a cupboard.
They wanted to create a master bedroom with en-suite, a separate dressing room, 2 similar-sized bedrooms for the children, and a bigger bathroom. I gave them 2 options for how to achieve this, but I preferred Option A.
Option A would keep 2 double bedrooms and make the 3rd bedroom larger by adding a walk-in wardrobe. This option would also make the house more sell-able long term.
The boiler tanks would be changed to an unvented cylinder system, which would be moved to the loft. This would free up space in the bathroom.
The styling concept for the top floor would be modern and interesting, to match the ground floor.
Once the client had the design, they felt confident to carry on with the project alone. If this is something we could help you with, GET IN TOUCH.
Jo x
This family of 4 was struggling to make their top floor work for them. They had 2 large rooms and 2 very small rooms, plus a small bathroom that was half-occupied by boiler storage and a cupboard.
They wanted to create a master bedroom with en-suite, a separate dressing room, 2 similar-sized bedrooms for the children, and a bigger bathroom. I gave them 2 options for how to achieve this, but I preferred Option A.
Option A would keep 2 double bedrooms and make the 3rd bedroom larger by adding a walk-in wardrobe. This option would also make the house more sell-able long term.
The boiler tanks would be changed to an unvented cylinder system, which would be moved to the loft. This would free up space in the bathroom.
The styling concept for the top floor would be modern and interesting, to match the ground floor.
Once the client had the design, they felt confident to carry on with the project alone. If this is something we could help you with, GET IN TOUCH.
Jo x
“Jo has recently helped with a design to rearrange our upstairs living space. She was receptive to our requirements and creative on how to use the space. Very pleased to have reached out and would definitely recommend.”
“Jo has recently helped with a design to rearrange our upstairs living space. She was receptive to our requirements and creative on how to use the space. Very pleased to have reached out and would definitely recommend.”
